Shangri La Resort
Monkey Island, Oklahoma
Planning Design Group was selected to create a splash pad that complimented the lakeside luxury resort atmosphere. It was part of a larger project including an indoor pool, 6,800 S.F. Outdoor pool with spa and swim up bar, and landscape design. An expansive deck with chaise, cabanas, fire bowls, and deck houses for beverage services; these were all part of developing an all-inclusive plan. Planning Design Group prepared initial concept renderings through construction documents.
Our team suggested a splash pad to the owners apart from the pool as a way to provide a different style of water play. The splash pad was situated in order to achieve panoramic views of Grand Lake O’ the Cherokees.
The splash pad pieces and ground sprays were selected to allow for generous amounts of play value for all ages. The features include two quick slides with run-outs and a center elevated tower that houses the fan favorite extra-large dumping bucket with a powerful splash. Other elements for the tinier or less adventurous patrons include many rain curtains and ground geysers. The color scheme coordinated with the pool elements, resort interior, and lake hues.
Building upon these key facilities and attractions, PDG developed a mixed-use Arts and Entertainment District Master Plan that incorporates residential, hotel, retail, office and restaurant uses all organized around new pedestrian friendly streetscaping and a central urban park dubbed Depot Green. New gateway entry markers were designed in order to create identifiable access points into the district and to create a distinct, identifiable brand for the area.
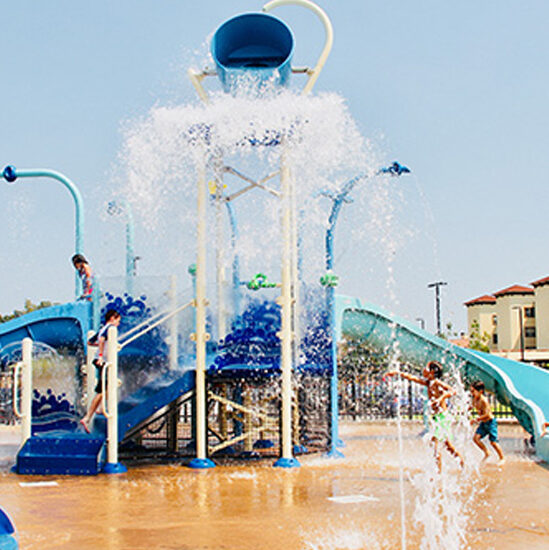
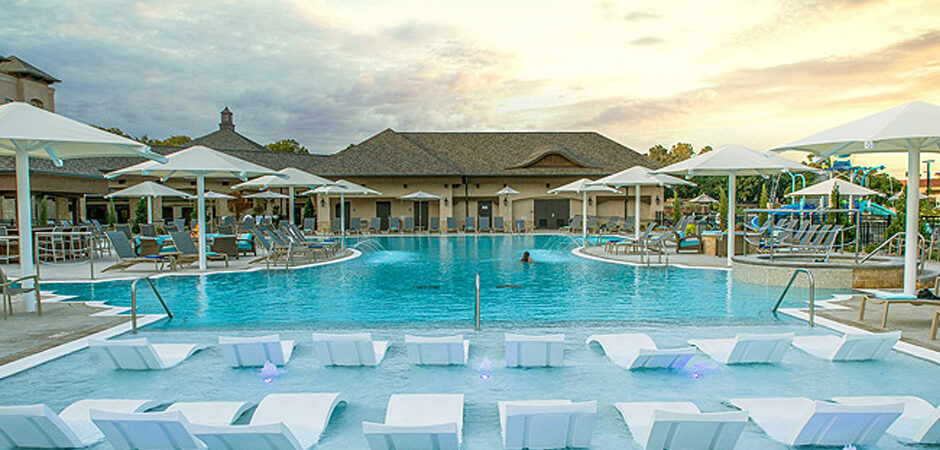
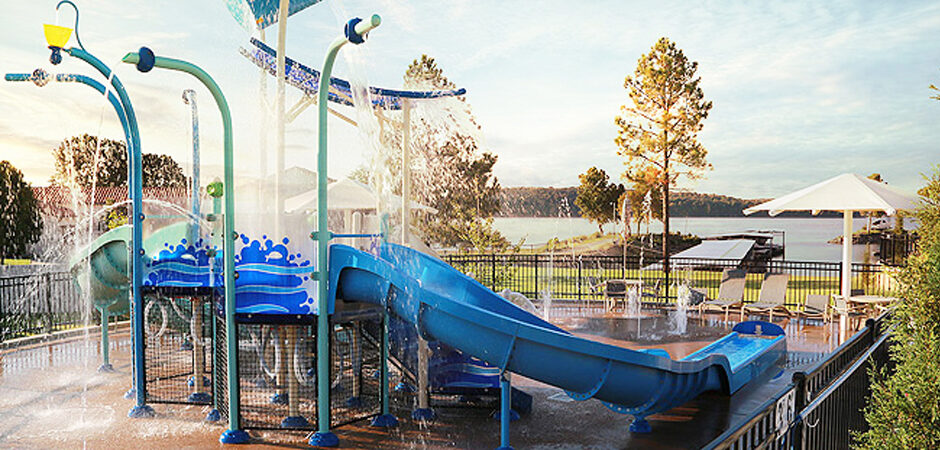
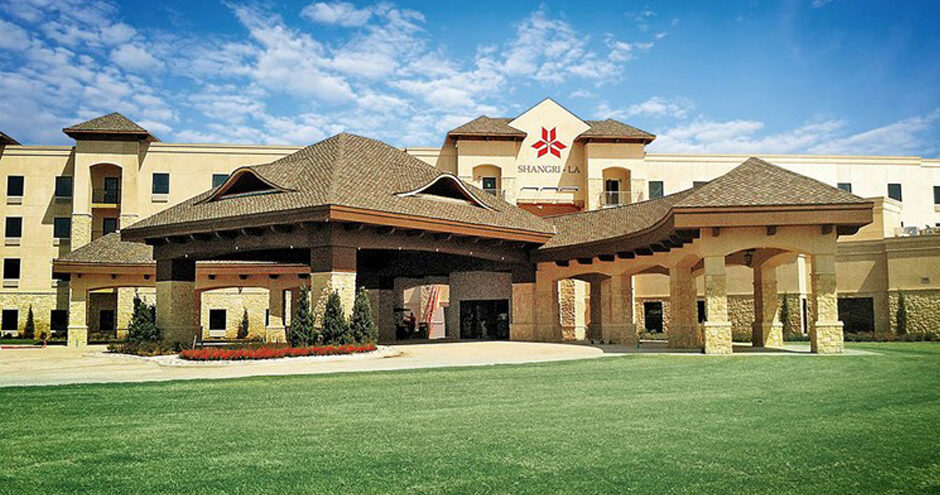
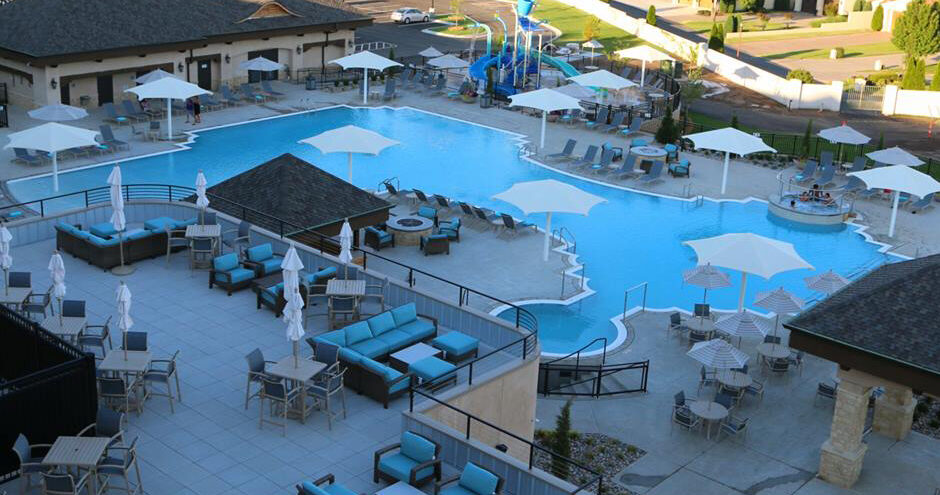
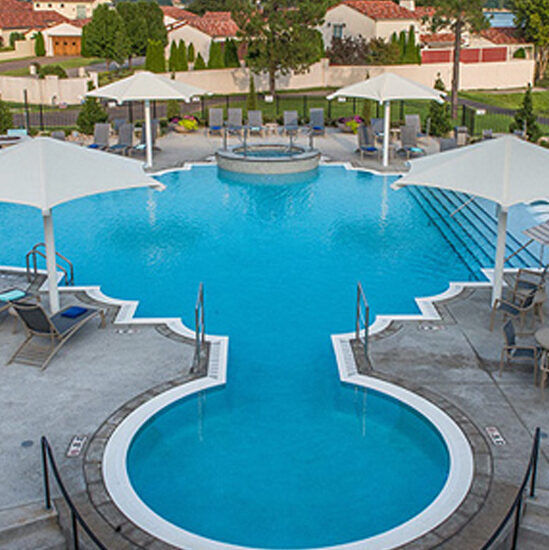
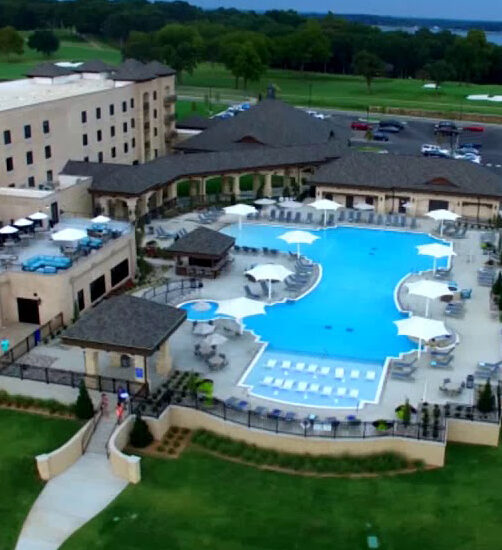
View More PDG Projects
Contact PDG
How Can PDG Help You?
Ready to reach out and chat? Great—our doors are always open for a nice cup of coffee. Hit the button below to get the conversation started and learn more about how PDG can help you.


