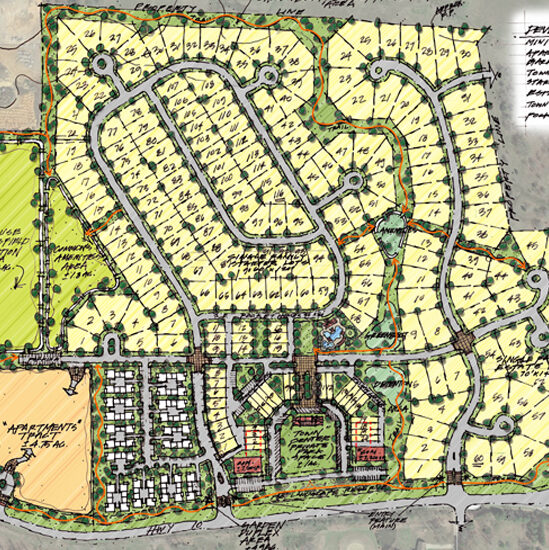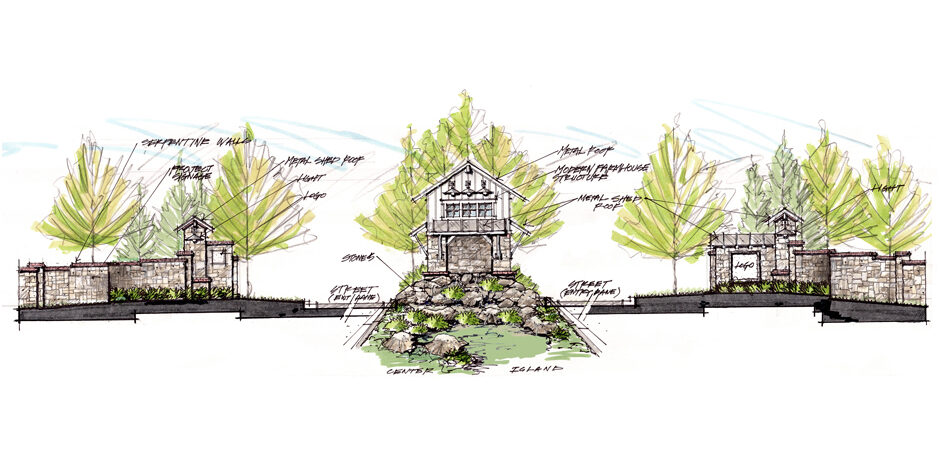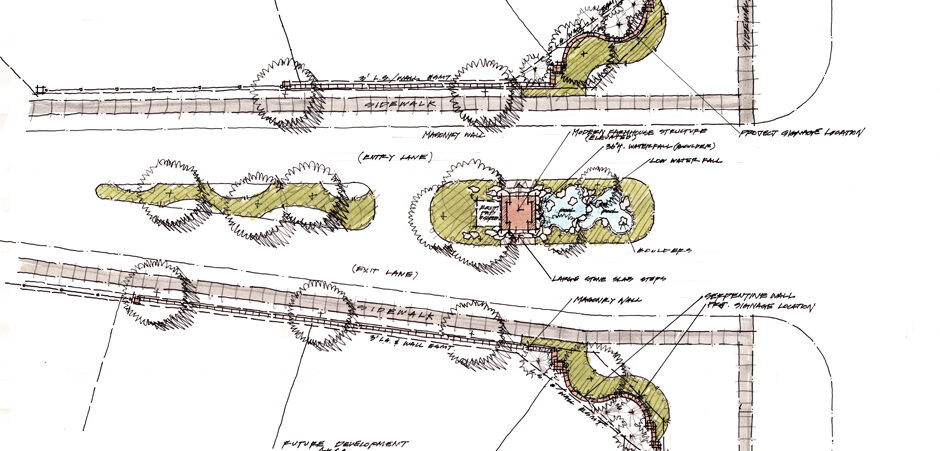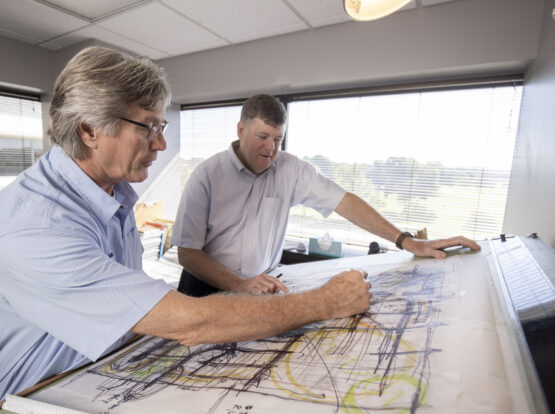East Village Master Plan
Greenwood, Arkansas
The East Village is designed to be an inviting, walkable mixed-use community. Both entry level and estate size single-family residential lots anchor a majority of the development on the north and east perimeter. A centralized Town Center that has a common green space for outdoor gatherings, dining, seating, and events is surrounded by a small amount of commercial/retail, office, restaurant uses and residential townhouse uses. The west portion of the site will have multi-family residential and a track for mini storage that will provide a buffer and land use transition between the single-family development and the existing industrial uses adjacent to the site. Amenties will include, approximately 2 miles of connected multi-purpose trails, greenbelts, a private pool and splash pad for residents, and a public park that anchors the northwest corner of the development.



View More PDG Projects
Contact PDG
How Can PDG Help You?
Ready to reach out and chat? Great—our doors are always open for a nice cup of coffee. Hit the button below to get the conversation started and learn more about how PDG can help you.


