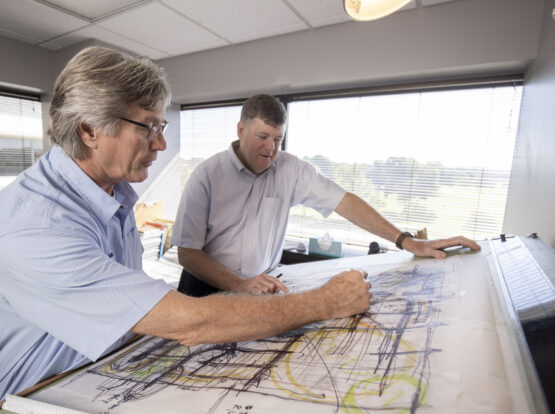LaFortune Tennis Center
Tulsa, Oklahoma
Planning Design Group was hired to design the Master Plan for the Tennis Facility and provide documents and construction management for Phase I and Phase II of the four-phase project. Enhancements or additions to the site include the addition of nine new tennis courts, renovations or reconstruction of 12 existing tennis courts, the design of a new pro-shop and three indoor tennis courts, and the design for plaza areas, spectator seating, court lighting, ADA accessibility. Also included in the design was the striping of youth tennis courts. Phase I of the project opened in 2008 and Phase II opened in 2010. Most recently, PDG is part of the upcoming expansion of the tennis facility, which will add six additional indoor courts, training space, First Serve teaching areas, and additional parking.
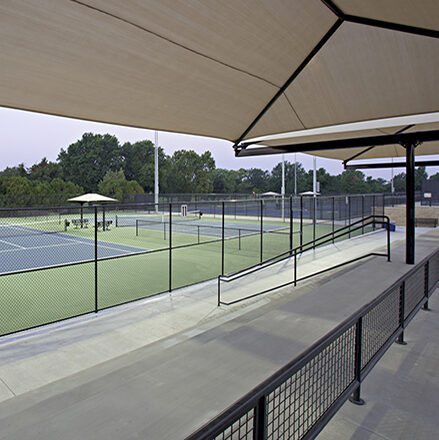
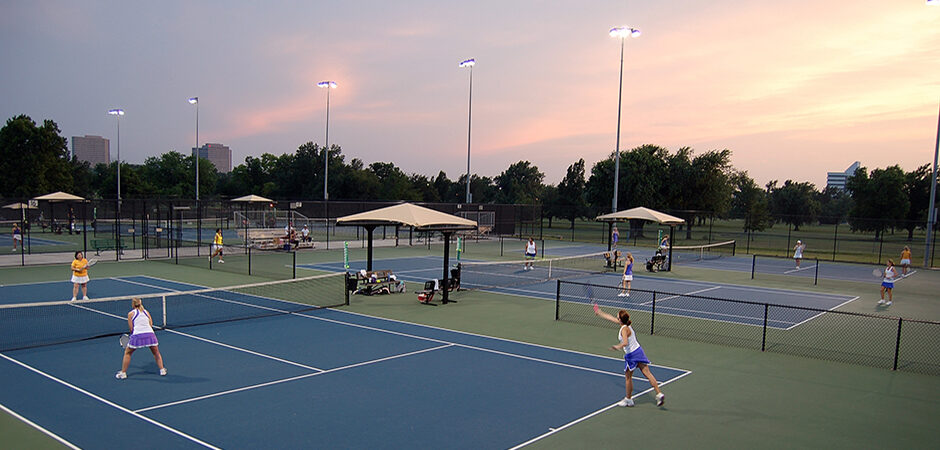
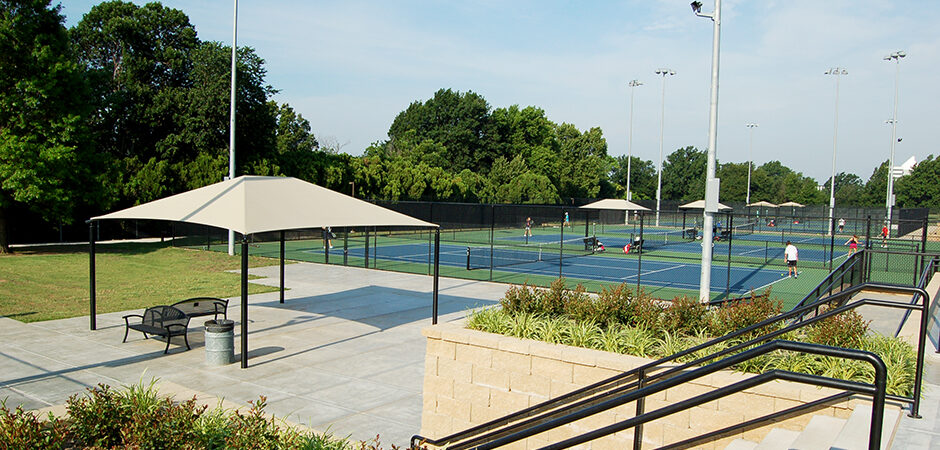
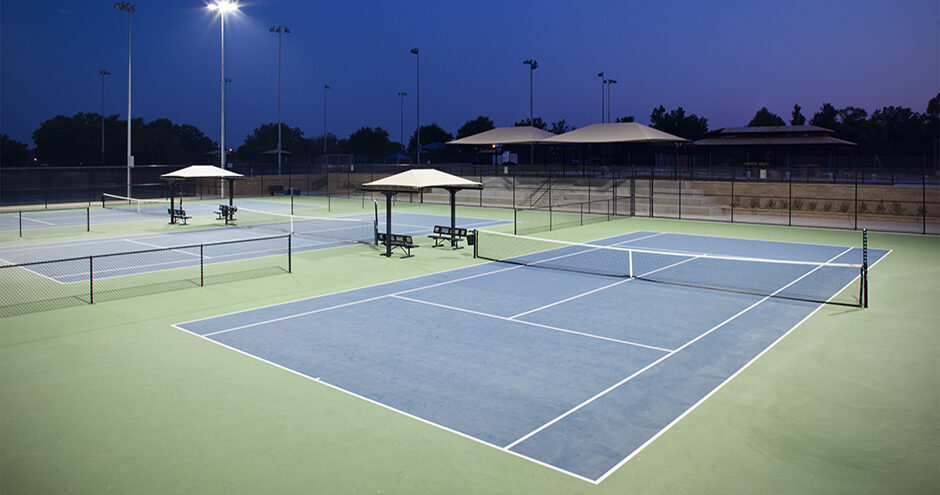
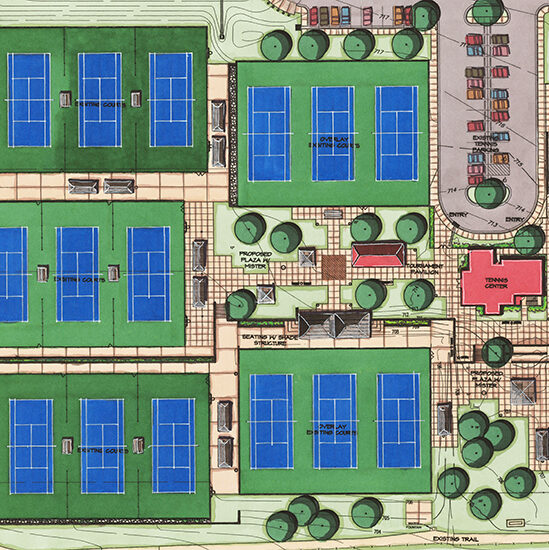
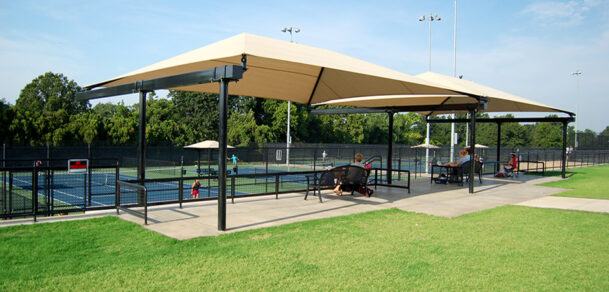
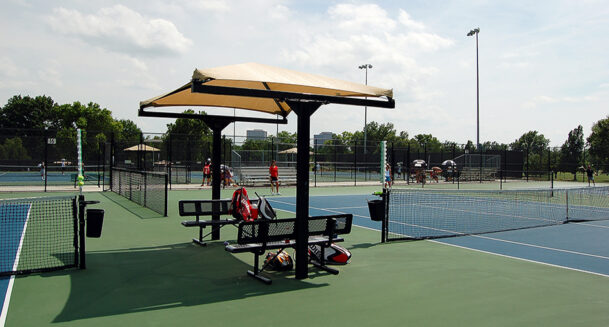
View More PDG Projects
Contact PDG
How Can PDG Help You?
Ready to reach out and chat? Great—our doors are always open for a nice cup of coffee. Hit the button below to get the conversation started and learn more about how PDG can help you.
