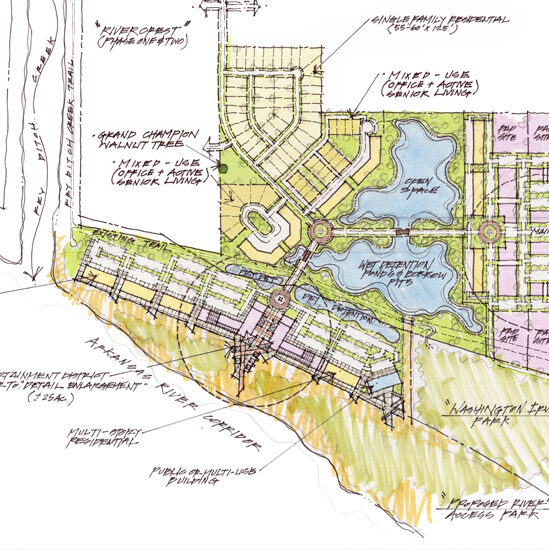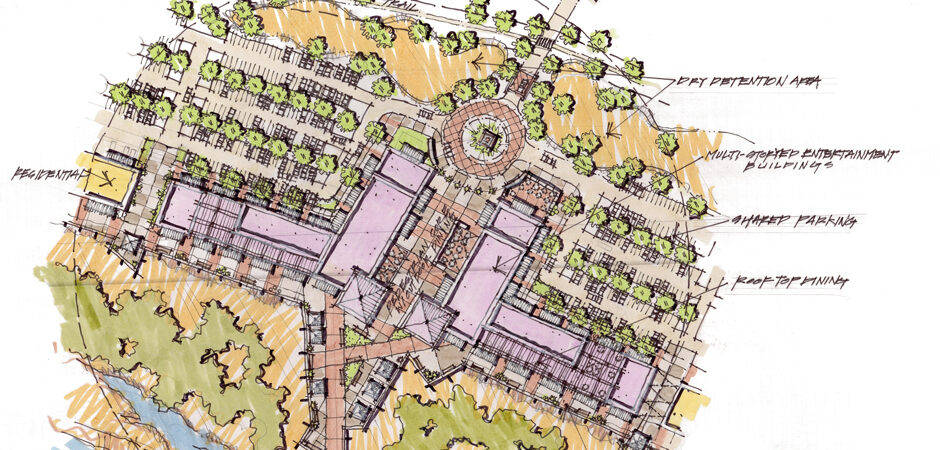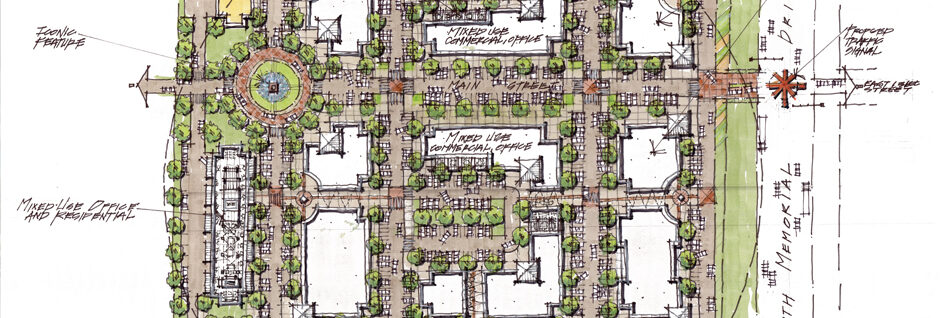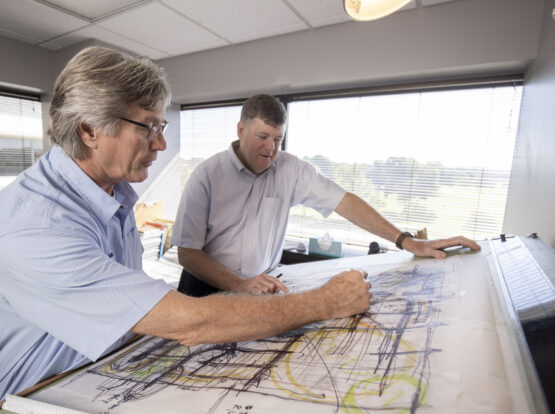Riverfront Master Plan
Bixby, Oklahoma
PDG's master plan for 160 acres fronting the Arkansas River just north of downtown Bixby envisions a pedestrian-friendly, walkabout development with two mixed-use commercial centers, a large recreational lake that also provides flood control, and an extension of the existing single-family residential development.
The mixed-use center fronting South Memorial Drive will include retail, restaurant, office, and multi-family above. The side fronting the river will be a smaller node of restaurants, entertainment, retail, and multi-family living that engages the river with boardwalks, a linear park, native stream bank/wetland gardens, and a central plaza that spills out on to the banks of the river.



View More PDG Projects
Contact PDG
How Can PDG Help You?
Ready to reach out and chat? Great—our doors are always open for a nice cup of coffee. Hit the button below to get the conversation started and learn more about how PDG can help you.


