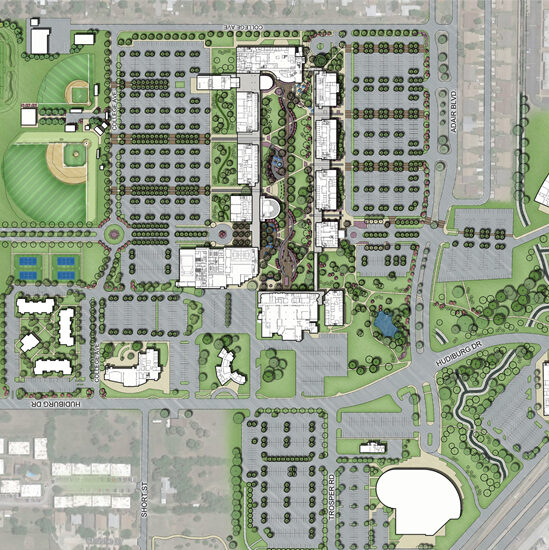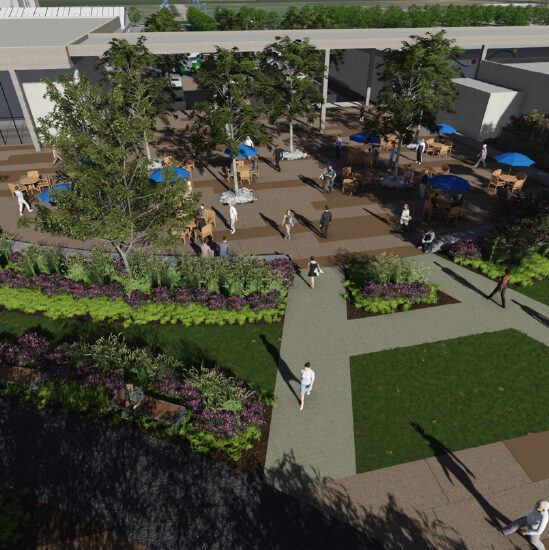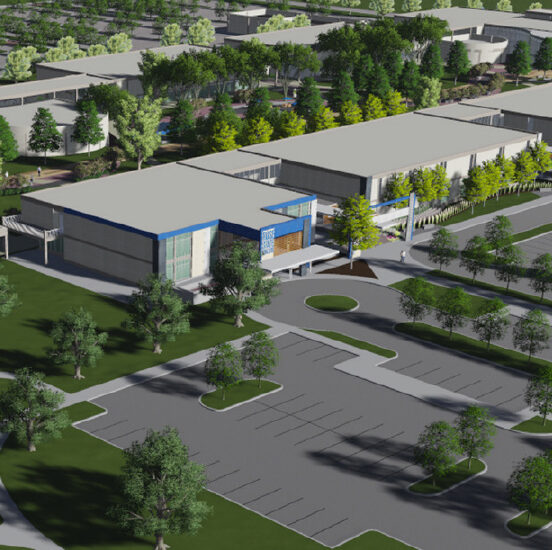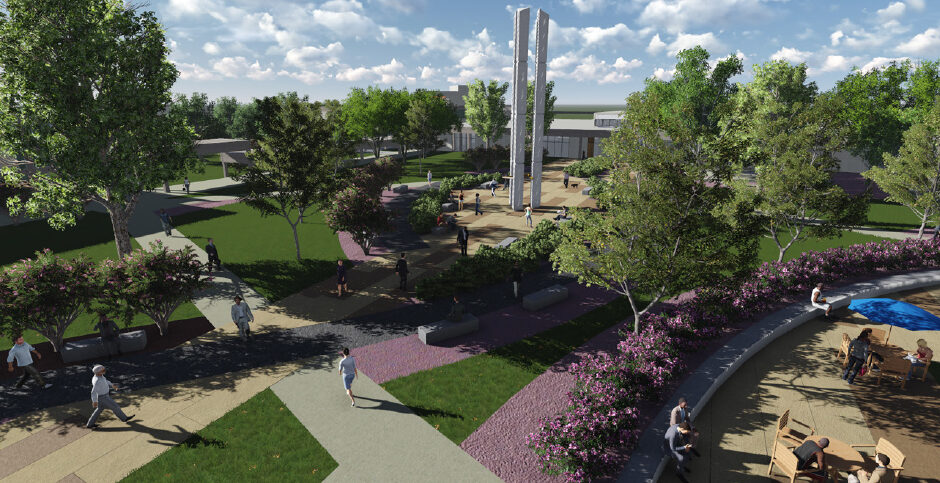Rose State College Master Plan
Midwest City, Oklahoma
Planning Design Group, working with ADG Architecture, prepared a Campus Master Plan for Rose State College, a public, two-year institution located in Midwest City with an enrollment of more than 13,000 students.
PDG included plans for building expansion and additions, campus layout, pedestrian circulation, landscape elements, site signage, and water features.
The master planning phase was completed in 2015; phase one of the entry gateways was constructed in 2017.




View More PDG Projects
Contact PDG
How Can PDG Help You?
Ready to reach out and chat? Great—our doors are always open for a nice cup of coffee. Hit the button below to get the conversation started and learn more about how PDG can help you.


